18 Noelles Lane, East Hampton, NY 11937
| Listing ID |
11223603 |
|
|
|
| Property Type |
House |
|
|
|
| County |
Suffolk |
|
|
|
| Township |
East Hampton |
|
|
|
| Neighborhood |
EH Northwest |
|
|
|
|
| Total Tax |
$18,463 |
|
|
|
| Tax ID |
0300-113.00-09.00-004.003 |
|
|
|
| FEMA Flood Map |
fema.gov/portal |
|
|
|
| Year Built |
2006 |
|
|
|
| |
|
|
|
|
|
Dream House On a secluded cul-de-sac in East Hampton's bucolic Northwest Woods, this light-filled and beautifully appointed six bedroom, six and a half bath home offers 5,200+/- sq. ft. of tranquil living space. Open first floor living areas flow among a light-filled living room with fireplace and vaulted ceiling, dining room with paneled wainscoting and great room with coffered ceilings and fireplace. The eat-in kitchen with breakfast area has marble countertops, island seating and high end appliances by Viking and Sub-Zero as well as a Marvel wine cooler and two dishwashers. Glass doors open from various rooms to a spacious deck with outdoor dining, and heated 18' x 36' gunite pool surrounded by brick patio. The gracious master suite occupies one side of the first floor, with a sitting area, two walk-in closets, doors to the deck, and luxe bath with honed marble floors, spa tub, two marble-top vanities, frameless glass-enclosed shower and private water closet. An additional en-suite bedroom on this level has a bath with marble vanity, stone-tiled walls and door to a small terrace. Upstairs is a TV/lounge area along with three additional en-suite bedrooms, all with marble vanities in the baths. At one end of this floor is a large office/library with gas fireplace. In the finished lower level find a large recreational room, theater, gym, walk-in closet and full bath with glass shower. Additional amenities include a two-car garage and outdoor shower and generator.. Enjoy the serenity of this lovely home, a world away yet just minutes to bay beaches and the village.
|
- 5 Total Bedrooms
- 6 Full Baths
- 1 Half Bath
- 5200 SF
- 1.20 Acres
- Built in 2006
- 2 Stories
- Available 6/19/2020
- Traditional Style
- Full Basement
- Lower Level: Finished, Walk Out
- Eat-In Kitchen
- Marble Kitchen Counter
- Oven/Range
- Refrigerator
- Dishwasher
- Washer
- Dryer
- Stainless Steel
- Hardwood Flooring
- Living Room
- Dining Room
- Family Room
- Primary Bedroom
- en Suite Bathroom
- Walk-in Closet
- Media Room
- Bonus Room
- Library
- 3 Fireplaces
- Forced Air
- Oil Fuel
- Central A/C
- Cedar Shake Siding
- Asphalt Shingles Roof
- Has Garage
- 2 Garage Spaces
- Private Well Water
- Pool: In Ground, Gunite, Heated
- Patio
|
|
Corcoran Group (Southampton)
|
Listing data is deemed reliable but is NOT guaranteed accurate.
|



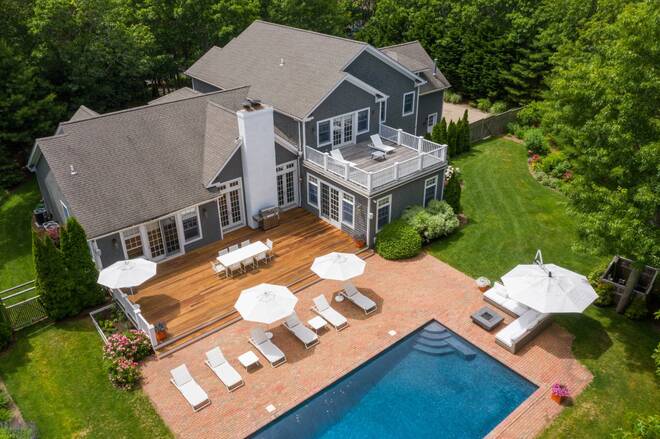


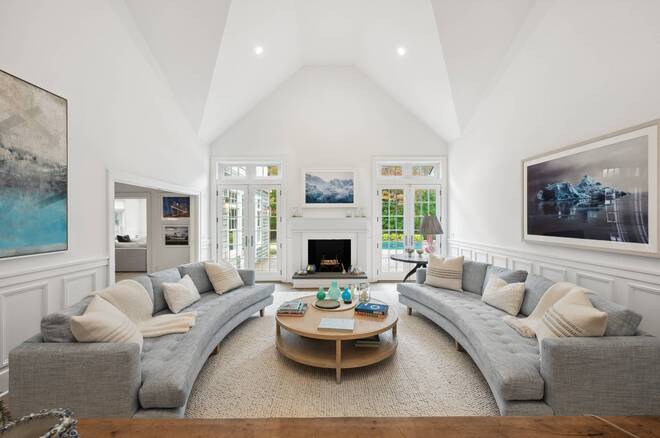 ;
;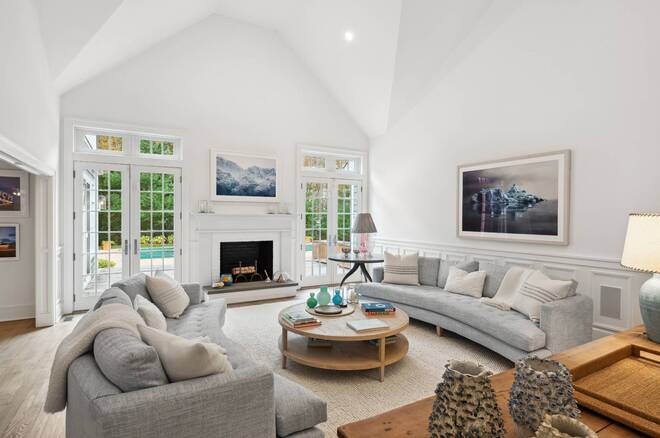 ;
;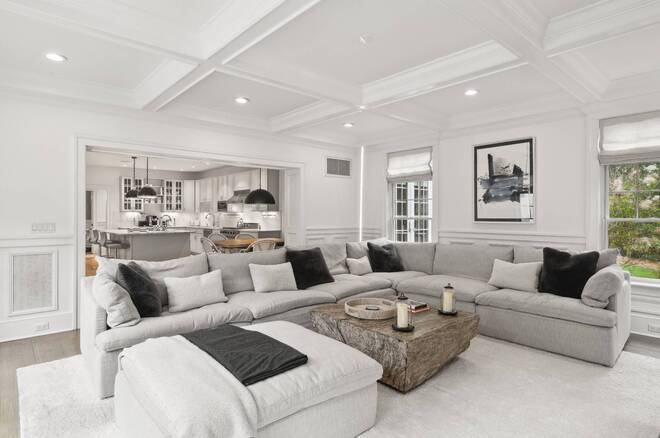 ;
;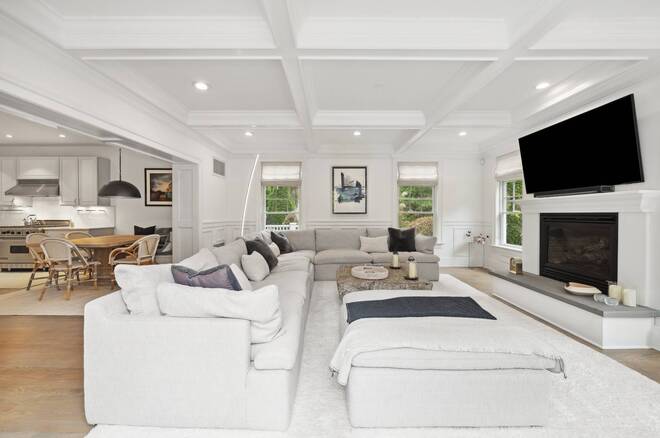 ;
;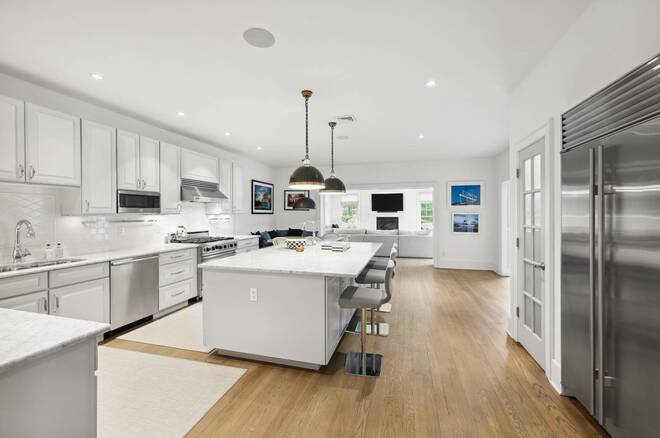 ;
;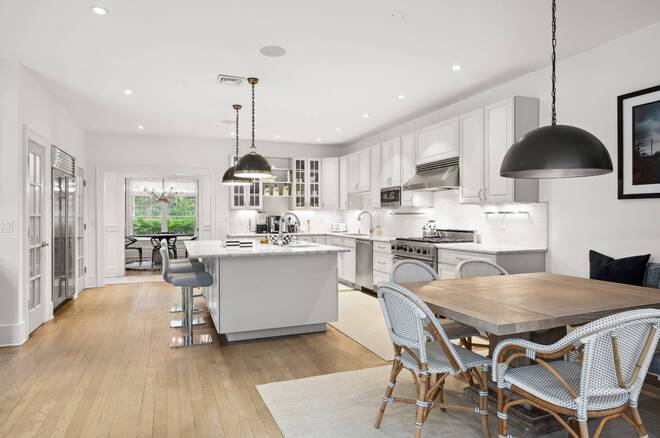 ;
;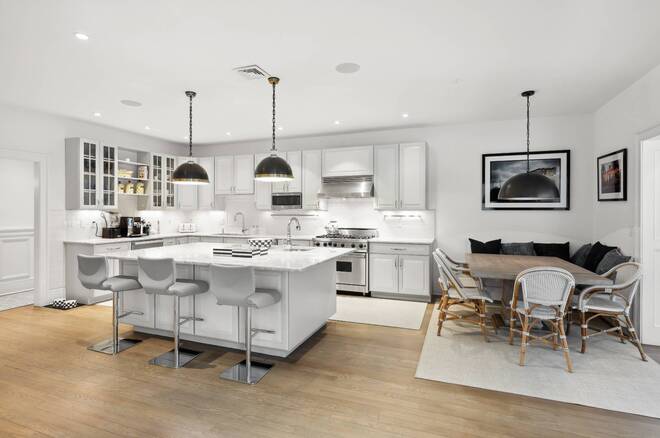 ;
;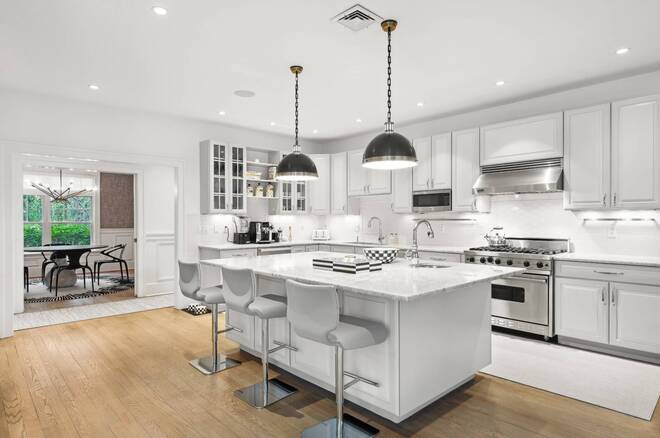 ;
;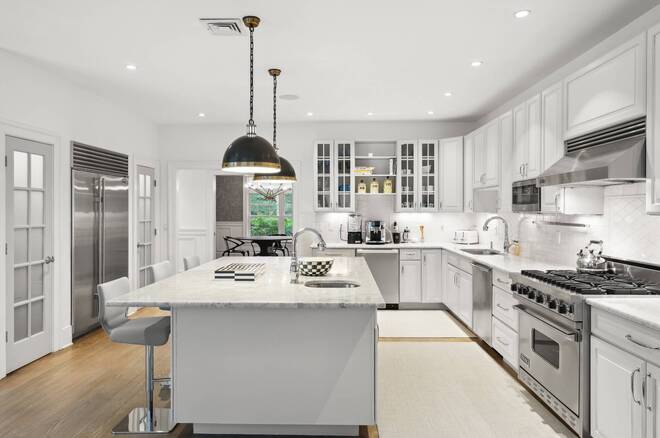 ;
;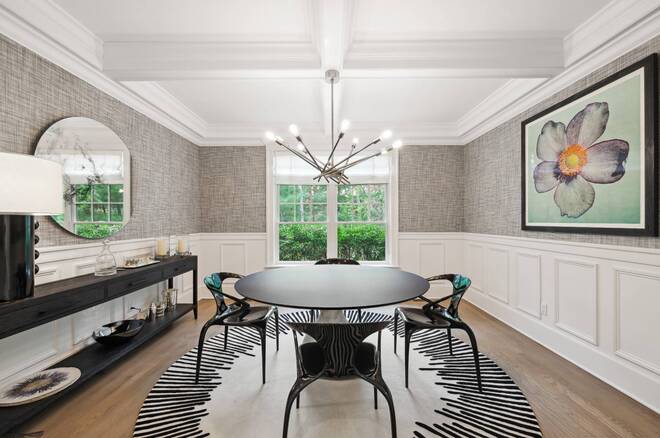 ;
;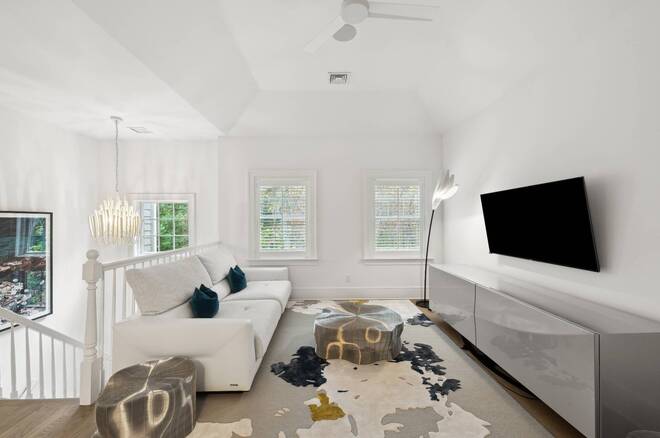 ;
;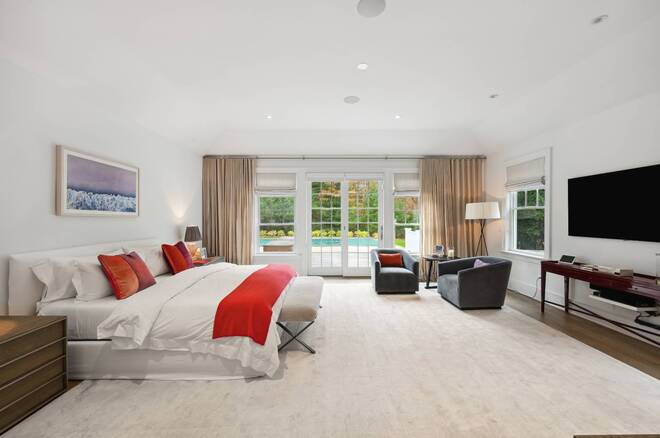 ;
;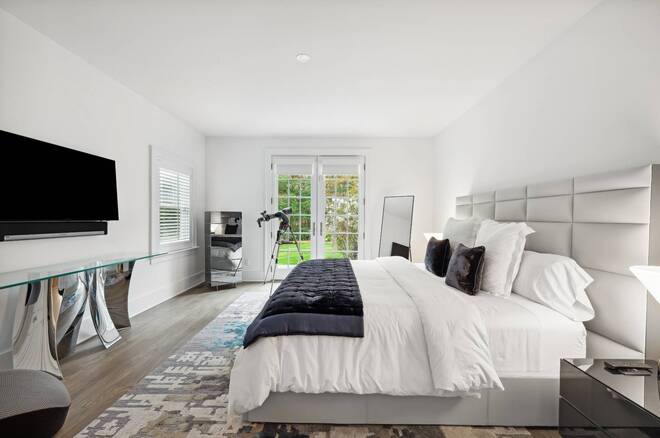 ;
;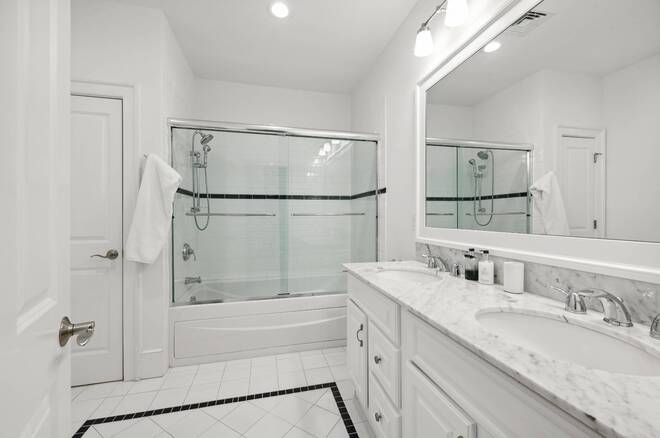 ;
;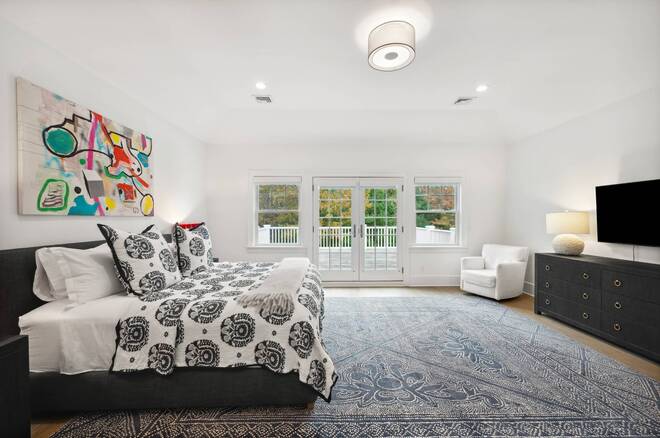 ;
;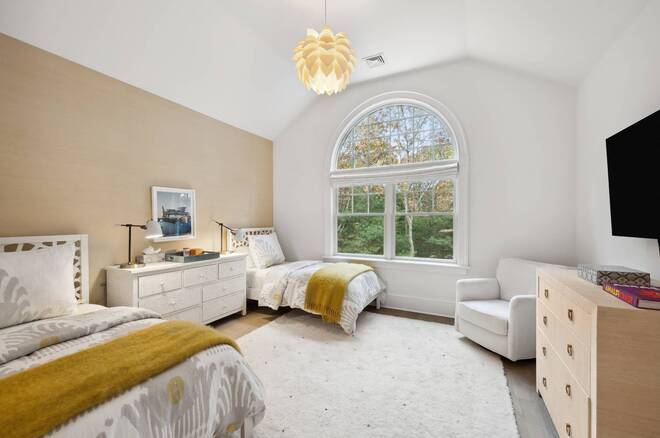 ;
;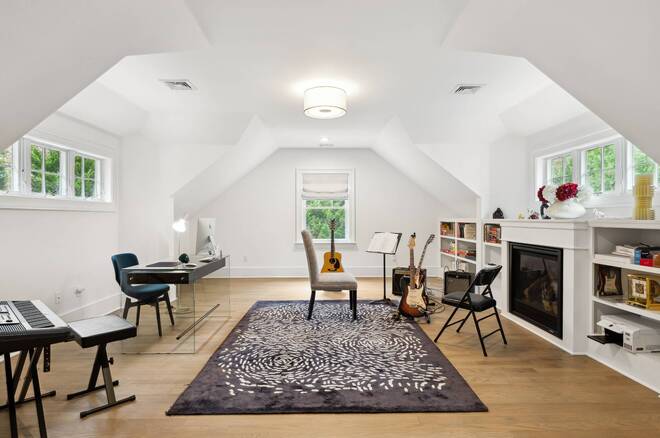 ;
;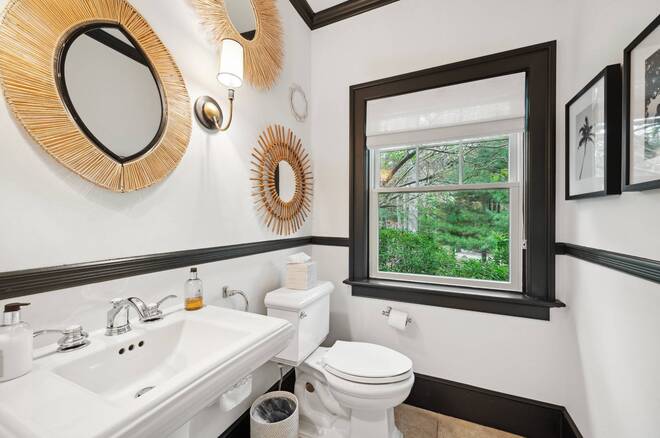 ;
;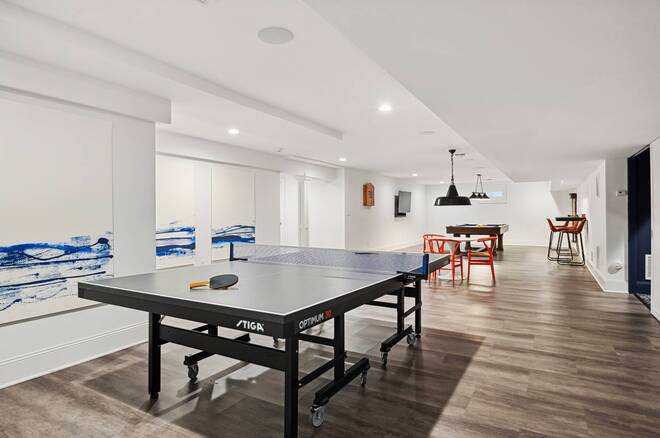 ;
;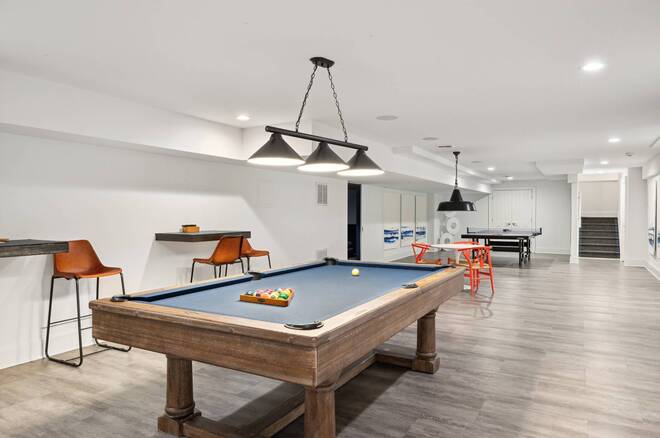 ;
;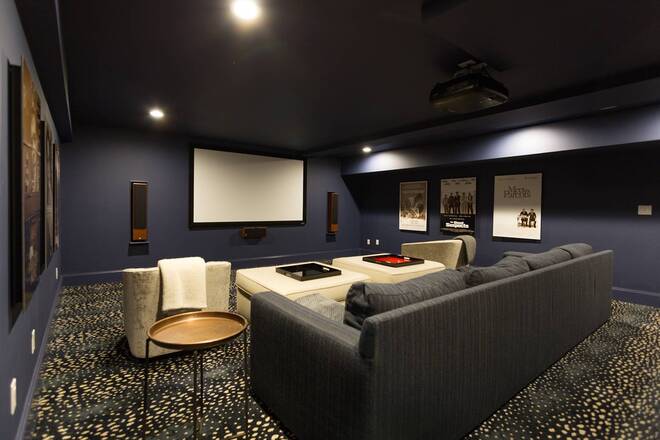 ;
;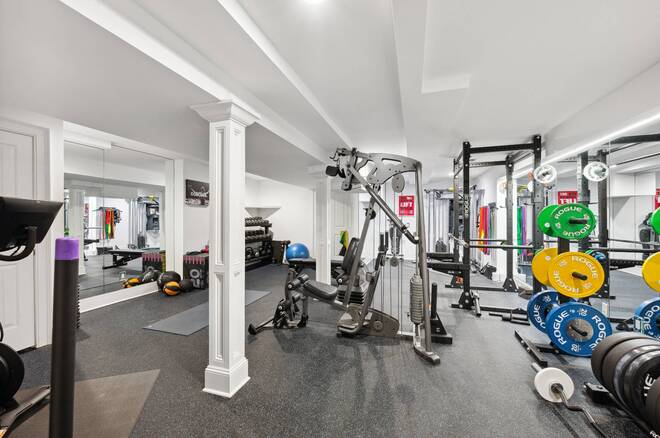 ;
;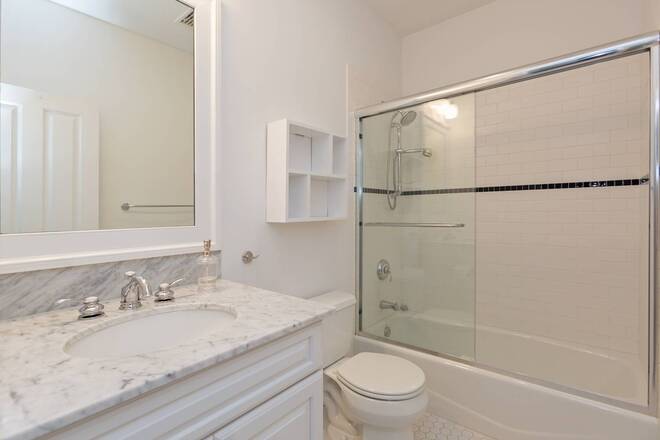 ;
;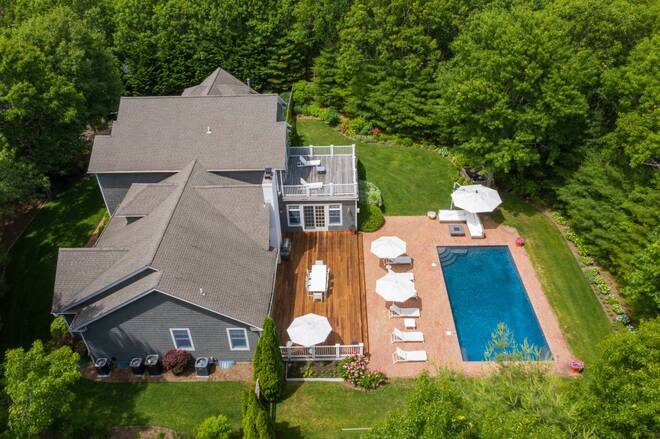 ;
;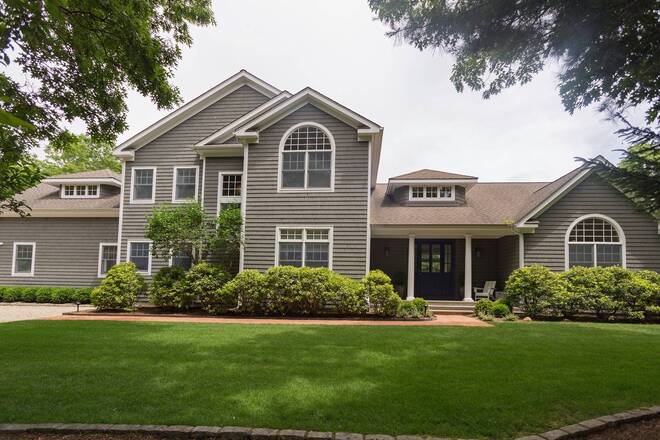 ;
;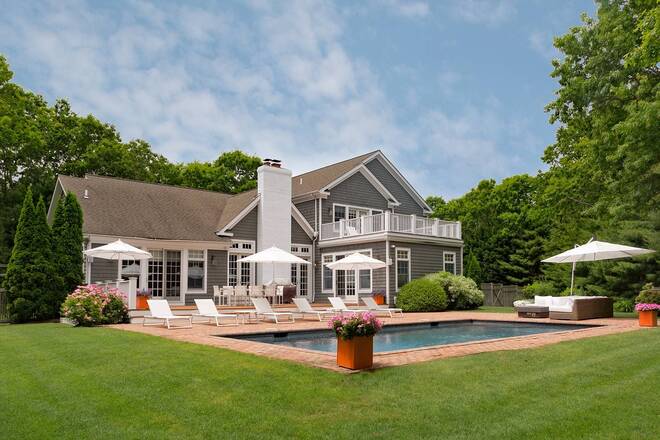 ;
;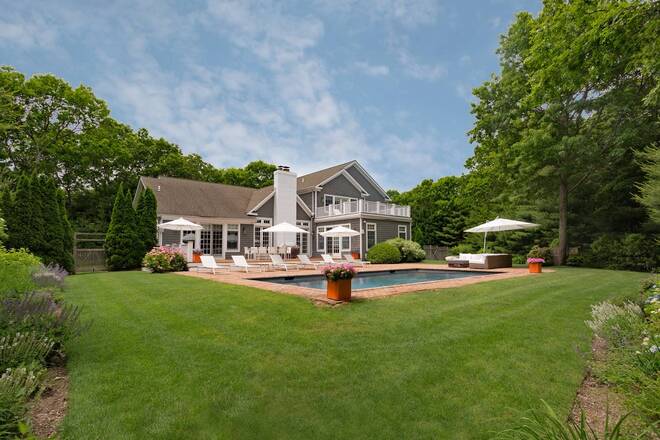 ;
;